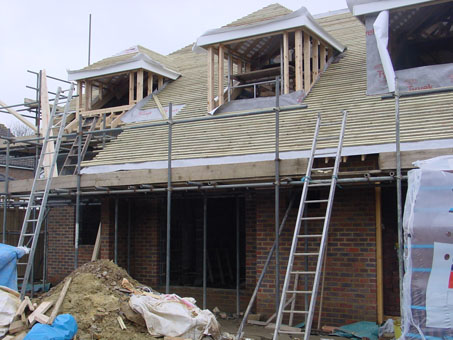Alongside the Architectural Technical Design Service we also undertake Structural Design which ensures the design is structurally sound. This is particularly important when load bearing walls are removed to create more open spaces and where the works are in areas where soil conditions are poor or there are mature trees nearby. As we do this in conjunction with the Architectural Technical Design we are sympathetic to overall design and incorporate structural elements into the building fabric to avoid unsightly downstand beams or piers. As Chartered Structural Engineers we have considerable expertise in developing efficient structural solutions in an architectural context and are experienced designers in domestic building materials (e.g. steel beams, timber, masonry and reinforced concrete)
During this service we:
- Carry out structural design of load bearing elements (e.g. beams, walls and roof trusses) to ensure they are strong enough to carry the loads and will not bend or deflect.
- Undertake foundation design based on the findings of soil investigations, this is important as it prevents future settlement or heave problems in the future.
- Once these designs are completed, we add structural information and details to Building Regulations drawings providing a complete technical design of the works.
I am currently helping homeowners with:

"I was converting a small bungalow into a 5 bedroom dorma bungalow in Ottershaw Surrey that needed structural calculations that would allow me to retain living conditions throughout the build process i.e. manageable steels that would fit above the existing ceilings. Given this brief Jadranka Carmichael of Carmichael Building Design Ltd. was able to design a workable scheme. The detail that was provided was fantastic it allowed shared AUTOcad drawings between all the trades pilling engineers, architect and steels fabricators.
Jadranka was always able to find a solution when unforeseen problems arose i.e. pad stone sizes not available and was happy to recalculate. All the trades that have used the drawings have commented how clear and precise the work is which makes the task so much easier. I have enjoyed working with Jadranka and would use her expertise again."
LA Harradine

