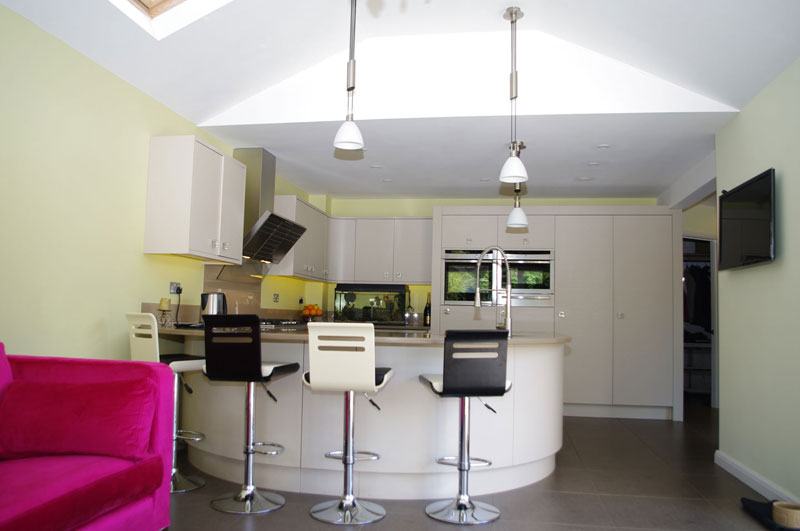Once we have received Planning Approval or are able to build under permitted development rights we start our Architectural Technical Design Service. This ensures that the design meets technical design standards, providing a safe and warm solution.
We undertake the following steps;
- The planning drawings are developed into detailed Building Regulations drawings which show construction details and structural information once structural design is complete.
- We develop a Specification of Works and Materials to define for the builder what construction is required and what materials to use.
- Heat loss calculations are carried out to demonstrate that the proposed works are thermally efficient
- We then submit drawings and calculations to the Local Authority Building Control for Building Regulations checking and liaise with them until all documents are approved.
We may also need to;
- If the works are involving a Party Wall we would liaise with a Party Wall Surveyor and provide them with any information they might need in preparation of their documents.
- If the works are going to be built over/near a public utility we would prepare drawings, documents and application to the utility provider and liaise until their approval (Decision Notice) is granted

"Jadranka not only offers sound structural design solutions but she also has a great understanding of architecture and general building design and has provided us with well considered multi-discipline conceptual advice as well as robust detailing / plans. She brings with a high level of professionalism, a strong knowledge of Building Control matters and a great sense of humour to our project – recommended!"
S Hedger, Horsham
