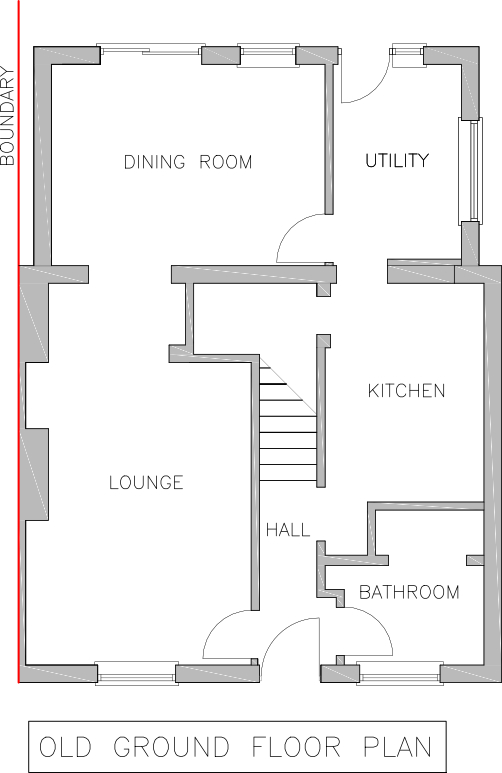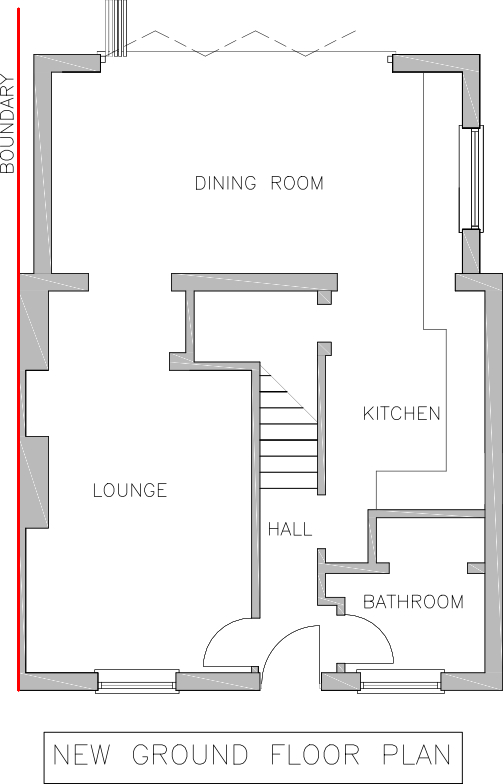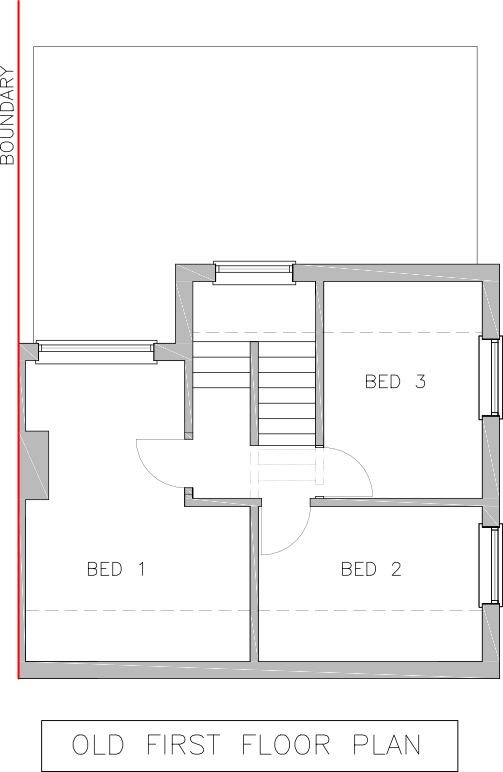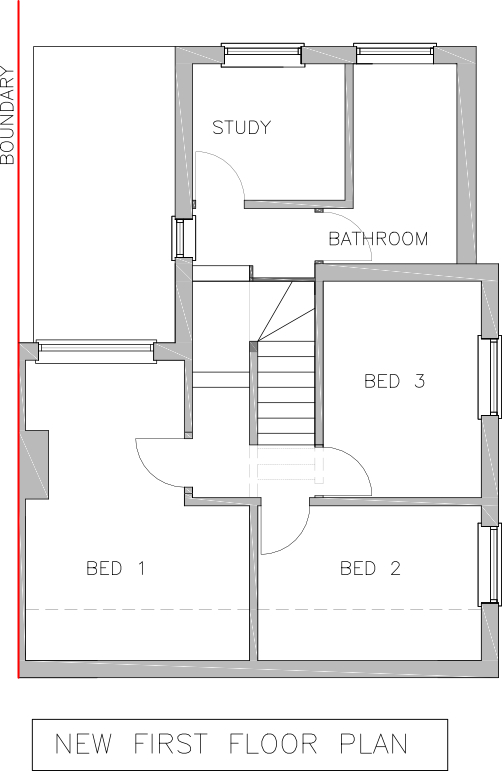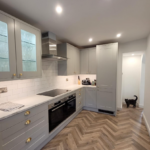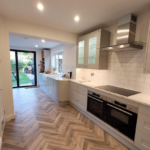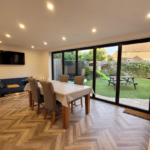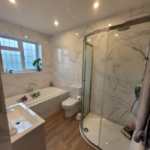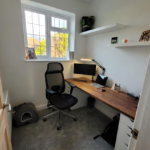Structural Alterations & Extension Project
Horsham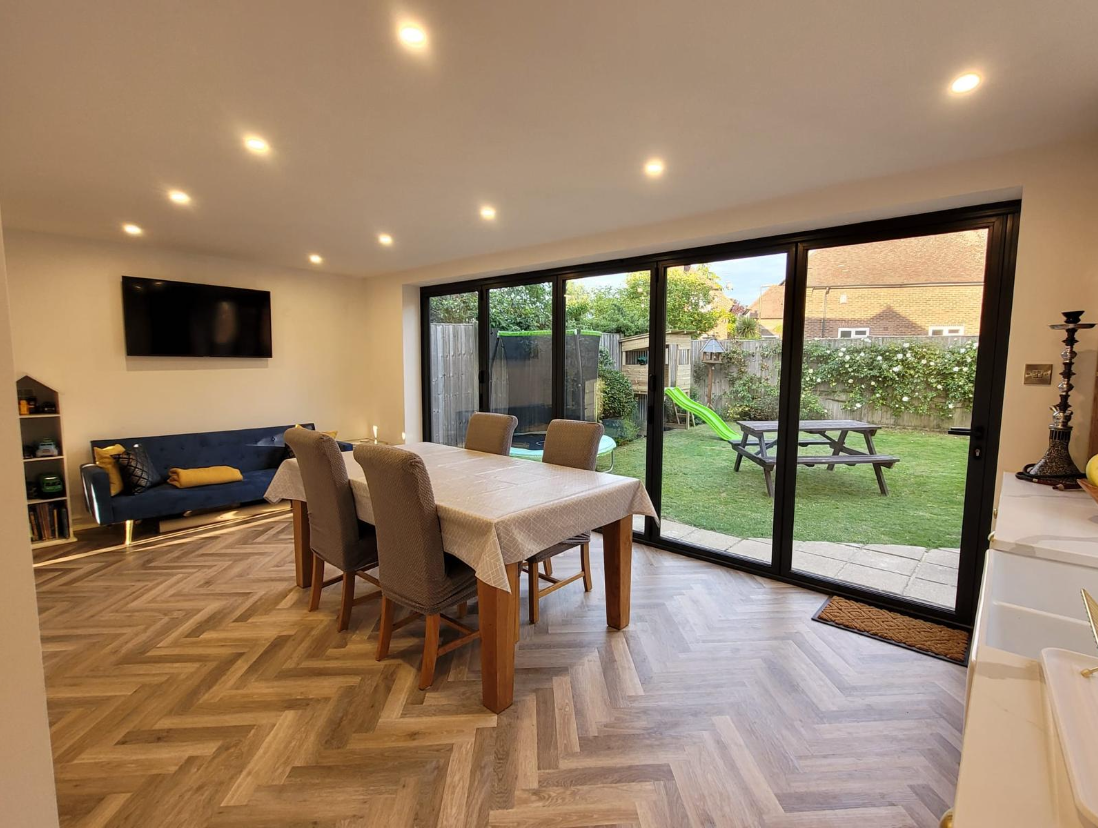
Problem statement:
The kitchen was small and dark, located between the bathroom and the utility room.
The dining room was located at the back of the hose, adjacent to utility room. Access from the kitchen to dining room was through the utility room.
The only bathroom was small and on the ground floor, remote from the three first floor bedrooms, which was unsuitable for family use.
The Client works from home and has set up an improvised office in their bedroom.
Client’s requirements:
- to create an open plan kitchen/dining at ground floor level
- to create first floor extension to accommodate a new family bathroom and a study that could be turned into a single bedroom.
Outcome:
Improved layout for kitchen/dining room, improved bathroom provision and dedicated study for focused home working
Ground floor
- The utility room has been integrated into a large open plan area for a new large kitchen accommodating a washing machine and a dryer, concealed within kitchen elements.
- This open space links the kitchen with the dining area and provides an easy movement through this space.
- The dining area is large and airy and able to accommodate a seating area with views into the garden.
- The new large bi-fold doors and window provide plenty of natural light to all areas of this new open plan house extension and link the inside of the house with the garden.
First floor
- The new study provides a professional home working area for the client. The study was sized to ensure it could be easily turned into a single-bed bedroom, if required.
- The family bathroom is now on first floor close to all three bedrooms at first floor level with the original downstairs bathroom retained providing additional facilities.
Services
Our Latest Projects
Rear & Side Extension Project
July 02, 2024
House Extension & Structural Alteration Project
July 02, 2024
Single Storey Ground Floor Extension
July 02, 2024
Single Storey Rear Extension Project
July 02, 2024
Carmichael Building Design Ltd
Rosemary Cottage, Pound Lane, Mannings Heath, Horsham, West Sussex RH13 6JL
Tel: 01403 252794
© Copyright 2025. All rights reserved. Privacy Policy.
Website by BritWeb

