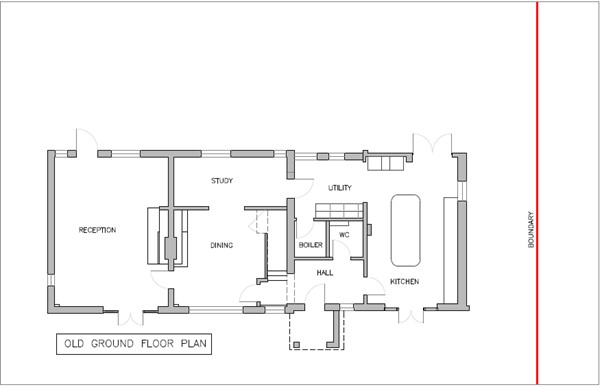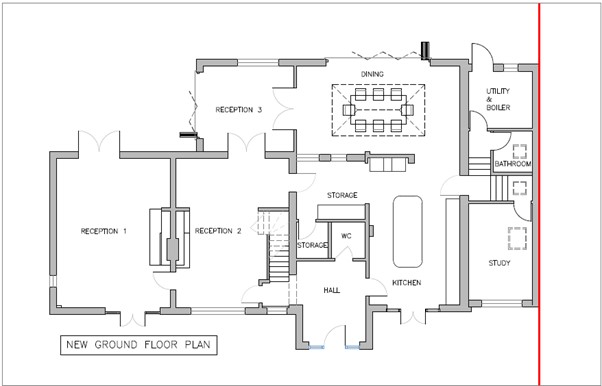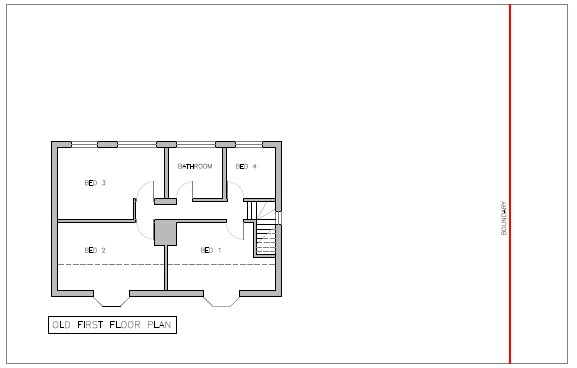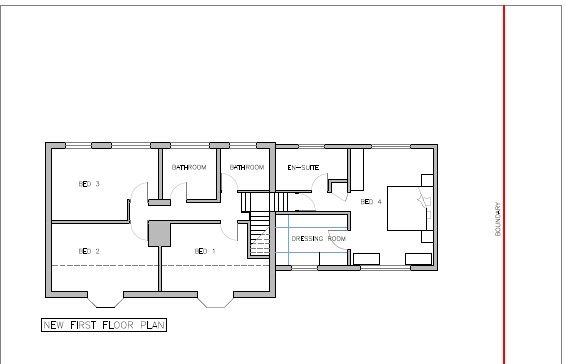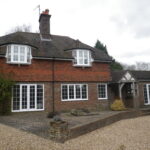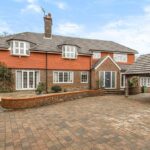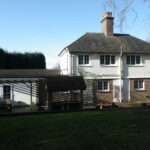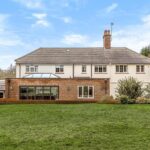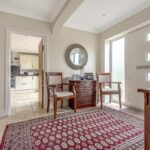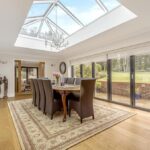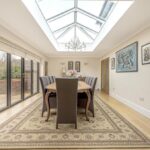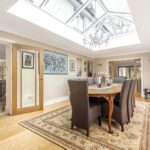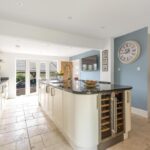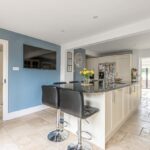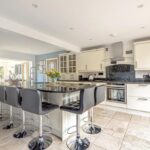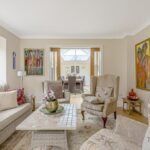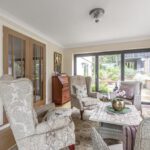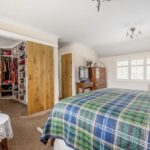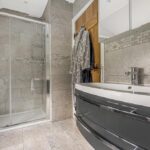House Extension & Structural Alteration Project
Warnham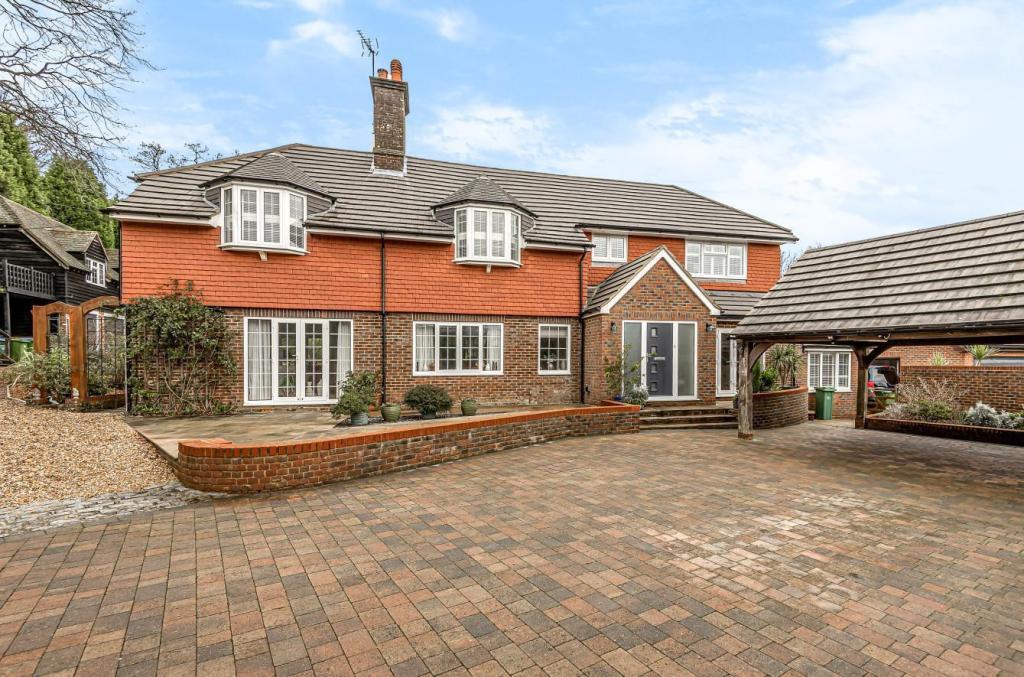
Problem statement:
The ground floor layout was poor, the kitchen had been extended by a previous owner, providing space for casual eating. However, the dining room was located on the other side of the house and access to the kitchen was through the existing study. Between the kitchen and the dining room there was also a utility room, boiler room and WC, all of which had no external aspect.
On the first floor there was only one bathroom shared between 4 bedrooms.
Client’s requirements:
- to design a single storey rear extension at ground floor level to accommodate:
spacious dining room next to the kitchen
sitting room - to design a single storey side extension at ground floor level to accommodate:
Utility/boiler room
Study/office - to design a first floor extension to accommodate:
Master bedroom
Walk-in wardrobe
En-suite
To convert 4th bedroom in the original house into a bathroom - to design an enclosed front porch integral with the entry hall
Outcome:
Improved layout on both floors (inc. additional bathrooms), better use of the plot and increased natural light to rooms.
Ground floor
- The dilapidated shed next to the gable wall has been replaced by a low-key side extension housing the re-located utility/boiler room and a spacious home office, located at the quiet end of the house, ideal for working from home.
- The spacious dining room, located beside the kitchen, provides an ideal space for dining for this large family and for entertaining. As this extension was North facing, we provided a large roof lantern and a long set of bi-fold doors to ensure sufficient natural light.
- Next to the dining room is a ‘quiet’ study room enjoying the views of the garden.
- The existing front porch has been made integral with the rest of the house to provide an impressive entrance hall, more in proportion with the size of this extended house.
First Floor
- Above the kitchen extension is a new master-bedroom with a spacious en-suite and a walk-in wardrobe.
- A small bedroom from the original layout has been turned into a second bathroom.
Services
Our Latest Projects
Structural Alterations & Extension Project
July 02, 2024
Rear & Side Extension Project
July 02, 2024
Single Storey Ground Floor Extension
July 02, 2024
Single Storey Rear Extension Project
July 02, 2024
Carmichael Building Design Ltd
Rosemary Cottage, Pound Lane, Mannings Heath, Horsham, West Sussex RH13 6JL
Tel: 01403 252794
© Copyright 2025. All rights reserved. Privacy Policy.
Website by BritWeb

